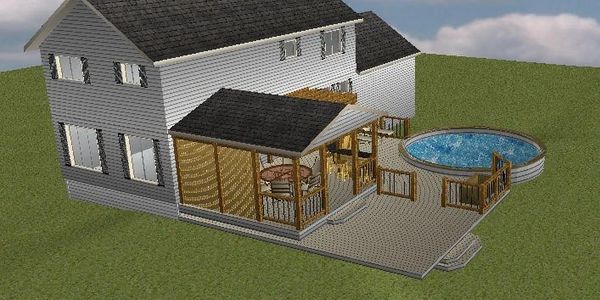Plans and Permits
3-D DRAWINGS
3-D DRAWINGS
3-D DRAWINGS

- Hawkswoods 3-D Design service allows you to see your project prior to detailed drawings, allowing us to get to the details right the first time.
PLANS
3-D DRAWINGS
3-D DRAWINGS

Hawkswood provides in house BCIN designing for all your project needs.
- Architectural Drawings
- Structural Drawings
- Site Plans and Layouts
- Material Lists
- Material Layout
- Permit Applications
- Conservation Applications
Design Gallery
Contact Us 705 745-2445
Hours
Open today | 09:00 a.m. – 05:00 p.m. |
Hawkswood
Copyright © 2023 Hawkswood - All Rights Reserved.